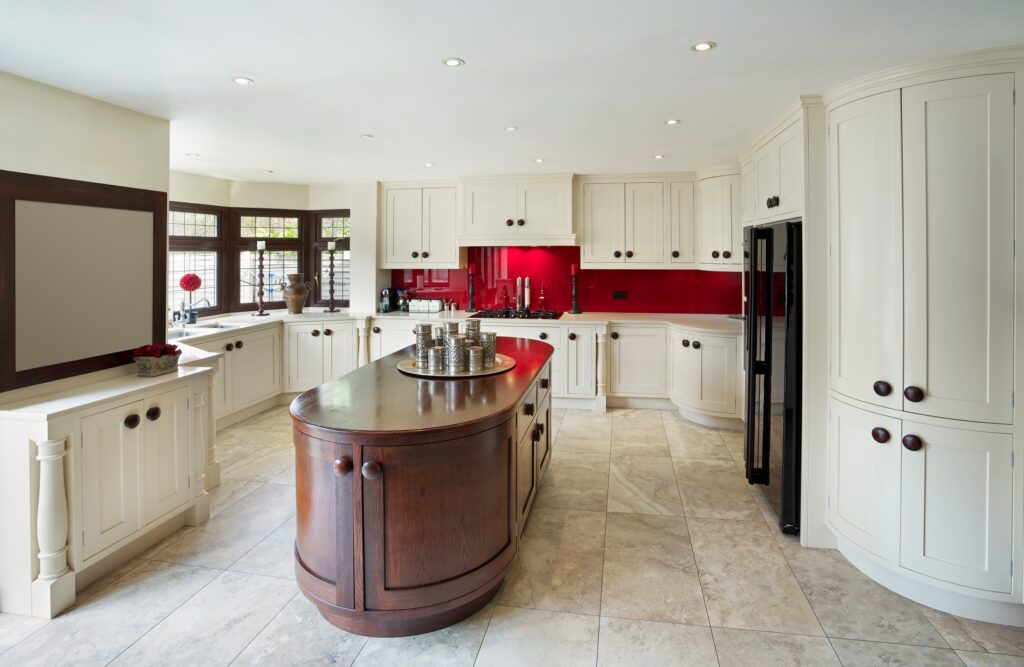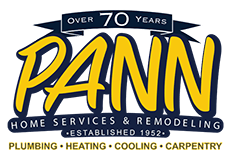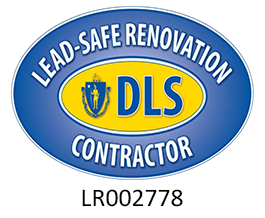Kitchens, like the folks who gather, cook, and eat there, come in all shapes and sizes. However, regardless how unique or beautiful a kitchen might be, its layout can make or break its functionality and efficiency. So, if a kitchen remodel is in your future and you want more than just something pretty to look at, consider these popular layout options to help you decide the best one for your kitchen’s size and footprint.
Single Wall Kitchen
Also known as the one-wall or straight kitchen, this layout consists of a linear work zone (cabinetry, countertops, and appliances) along the same wall. If the space is large enough or the kitchen is fully open to a dining or living room, one may integrate an island opposite the single wall for added storage, workspace, and seating. But most of the workspace is located along that single wall.

U-Shape Kitchen
The most versatile layout for just about any size kitchen, the U-shape allows for longer countertop space, extra cabinetry for storage, and surrounds the user on three sides for efficient maneuverability. If space allows, add a center island for even more storage, a larger workspace, and ease of entertaining. Consider placing the sink or range in the island so you can interact with guests while prepping, cooking, and cleaning.
L-Shape Kitchen
As the name implies, an L-shaped layout is composed of countertops and appliances on two adjoining, perpendicular walls to form an “L”. This layout provides extra space for counters and cabinets as well as a dining area or nook. This layout can also benefit from a center island and best represents the ideal kitchen triangle for the utmost in functionality.
Galley Kitchen
Commonly found in smaller homes and designed to accommodate one cook at a time, a galley kitchen is typically a long narrow space that includes counters, cabinets, and appliances on two parallel walls. These kitchens deliver efficient use of minimal space which is ideal for homes that don’t have the space for a large, open concept kitchen.
So, what’s the best kitchen layout of them all? Ha, you’re not going to back us into that corner. Different people have different needs, so a kitchen shape that might suit one family would prove to provide more chaos than cohesion for another.
At Pann Home Services, we are home remodeling pros with a world of kitchen and bathroom experience. Whether we work with your existing layout or change the floor plan to give you more of what you want in a different shape, count on Pann to deliver the perfect finished project – customized entirely for you.









