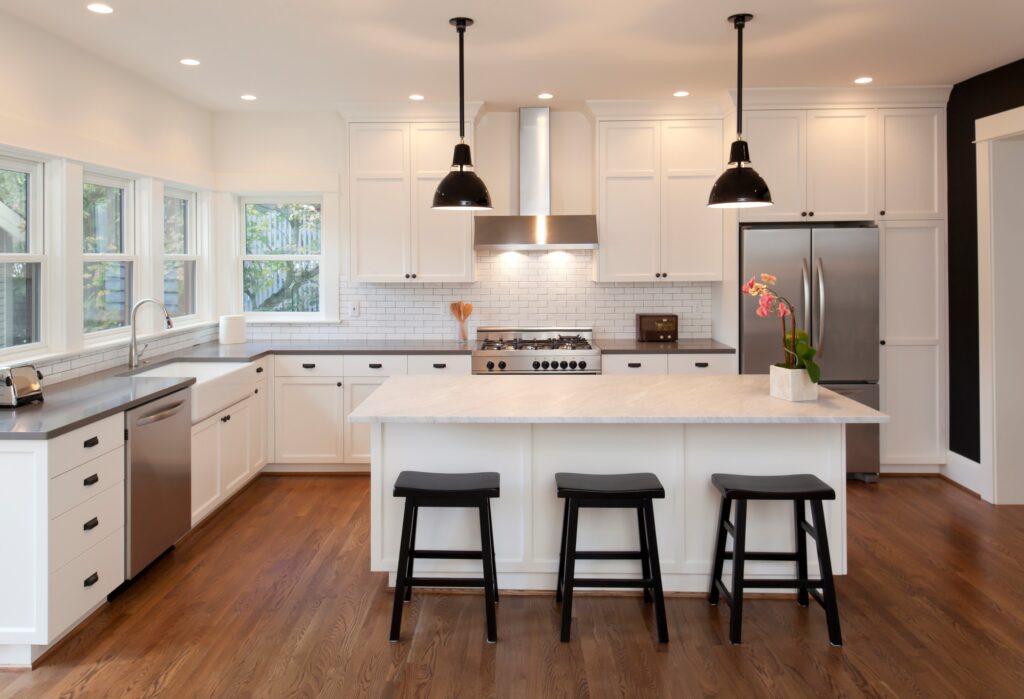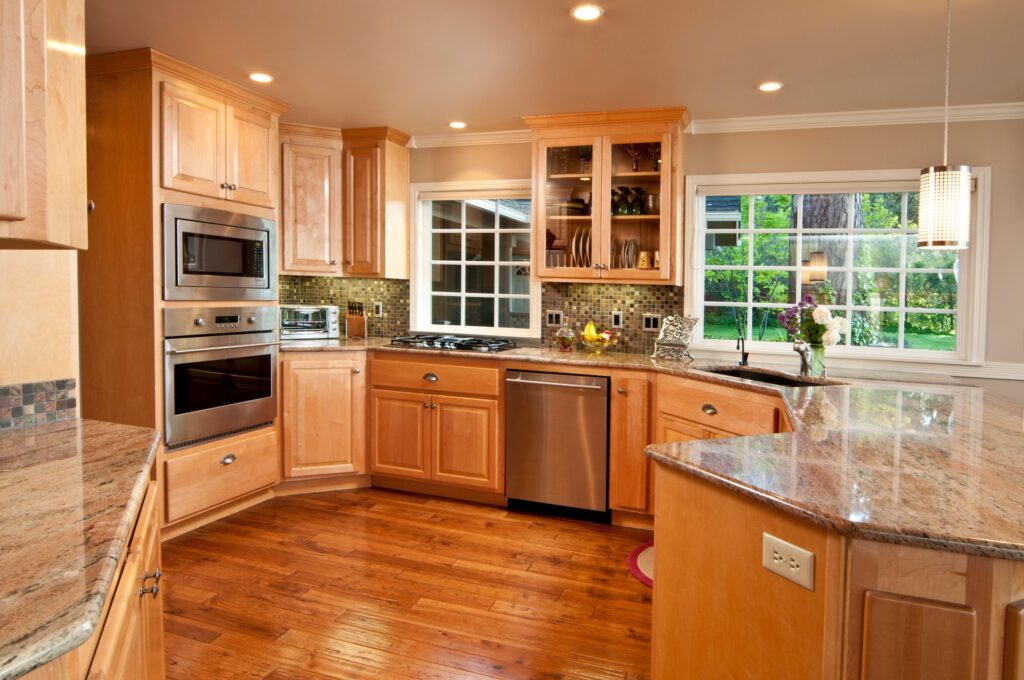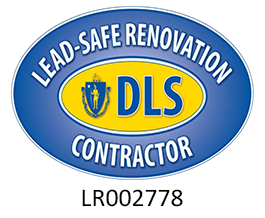It’s a big undertaking. Maybe the one and only time you’ll have it done – all the more reason that everything goes according to plan. That, of course, assumes you have a plan, and we highly recommend that you do.
For best results, here’s how to go about it:

Set a Realistic Budget
Be prepared to pay, on average, about 10 to 15 percent of your home’s current value on a kitchen remodel. Underspending might mean cutting corners and skimping on finishes while overspending could mean over-renovating for eventual resale value. No immediate plans to move? Then the resale factor isn’t such a big deal. Also worth noting – plan for surprises. You never know what’s hiding behind those cabinets or walls until they come down.
Consider Family Size
Are you the primary cook in your household or does your spouse, partner, or children participate? You want to ensure everyone has plenty of room to move around without feeling like there are too many cooks in the kitchen. Speaking of size, what about everyone’s height?? What good are upper cabinets that reach to the ceiling if your 5 foot frame constantly needs a step ladder to reach them? On the flip side, perhaps installing a range hood 30 inches above the cooktop isn’t the best option for a 6-foot-tall cook. Consider during the design process the lifestyle and physical characteristics of those who will use the kitchen on a regular basis.
Layer in Lighting
Don’t underestimate the benefits of different types of kitchen lighting. Chandeliers and pendants are great choices for dining areas and islands, while under-cabinet lighting illuminates kitchen work areas and doubles as mood lighting when set on a dimmer. And don’t forget recessed ceiling lights for overhead lighting.

Indulge, Sensibly
Your favorite shade of blue might be a bit overpowering as a kitchen cabinet color but look great for a feature wall or decorative accents. If you get tired of it, it’s easy to change. Bright and bold colors and busy tile patterns may look overwhelming once installed and can alienate future home buyers who don’t appreciate your design aesthetic.
Let’s Be Real
Who wouldn’t want a large center island or beautiful bay window? But will either of them not just look good but work well in the space you have? A too-large island can block the flow of traffic and look odd in an otherwise cozy kitchen. As for windows, make sure you’re going to like the view before going big. Basically, remember that the inspiration pictures you see online and in catalogs are perfectly staged and my not represent your view – literally.
Landing Zones
Imagine you’re cooking up a feast. As you remove a large, piping hot pan from the cooktop, you realize you have no where to put it. Factor in plenty of landing zones near major appliances like the fridge, stove, and dishwasher so you have space for both prep work, active cooking, and clean-up.
Here’s another thing to plan on – and that is contacting Pann Home Services once you’re ready to get the process underway. We’re your complete home remodeling resource for families throughout the North Shore area, and we’re ready to put all our skill, expertise, and credentials to work for you. Call today for a free consultation.









